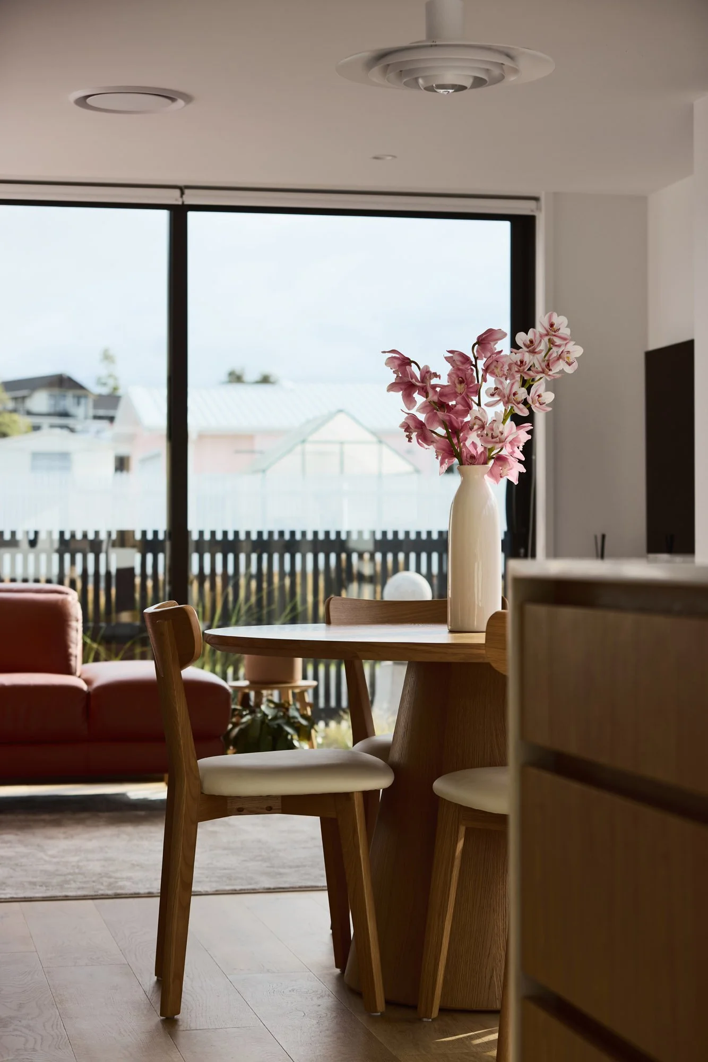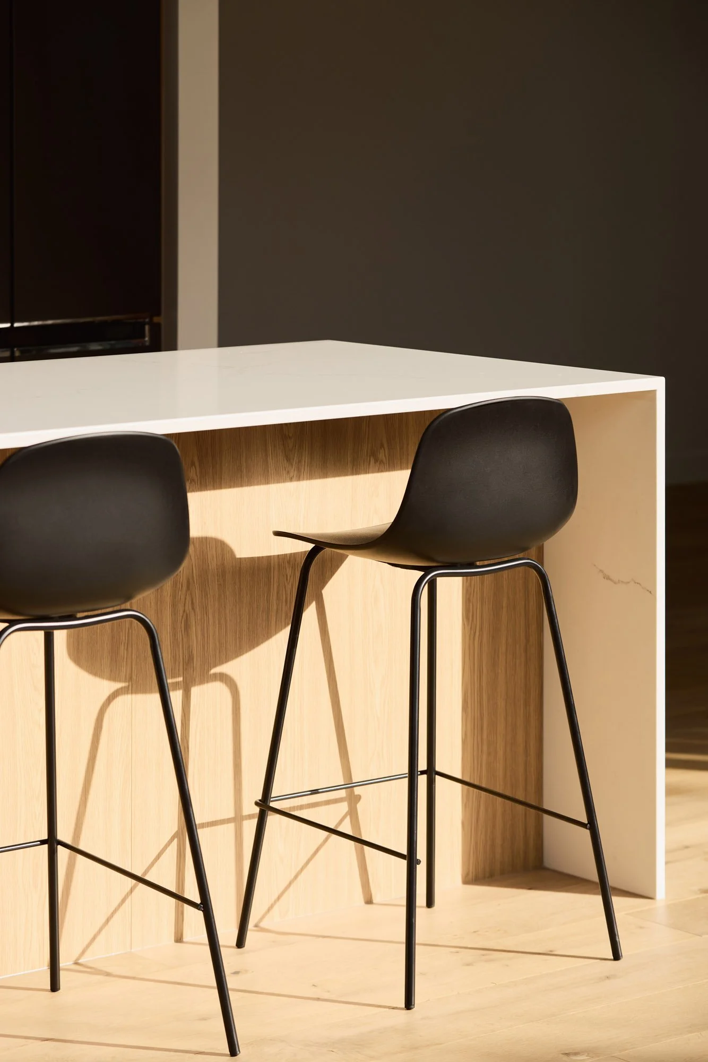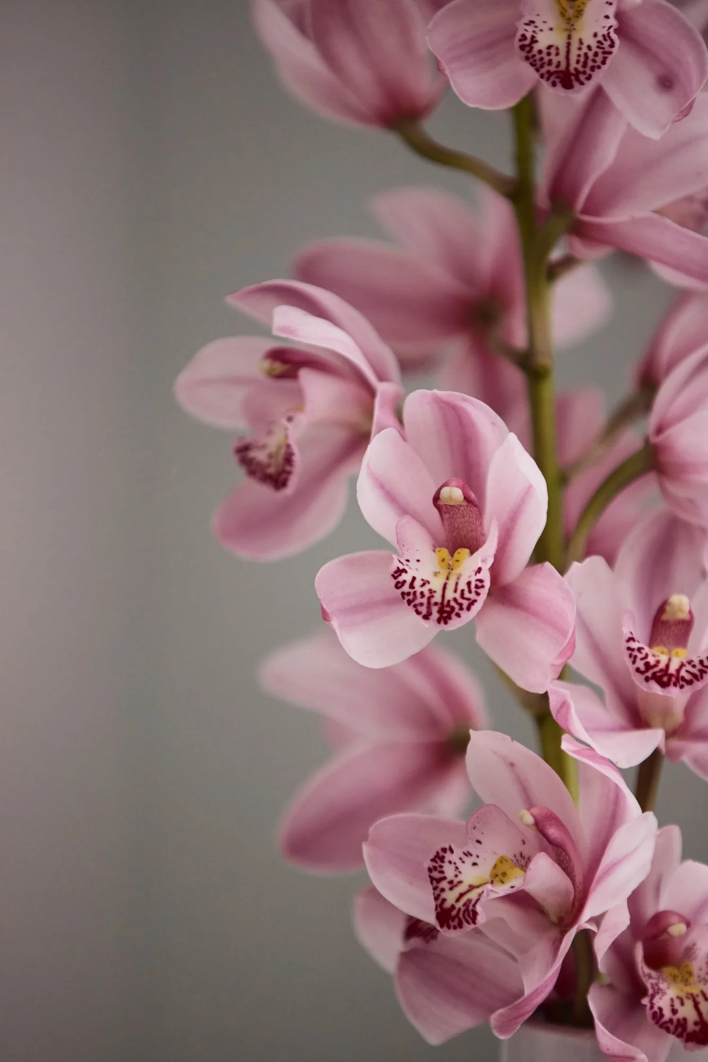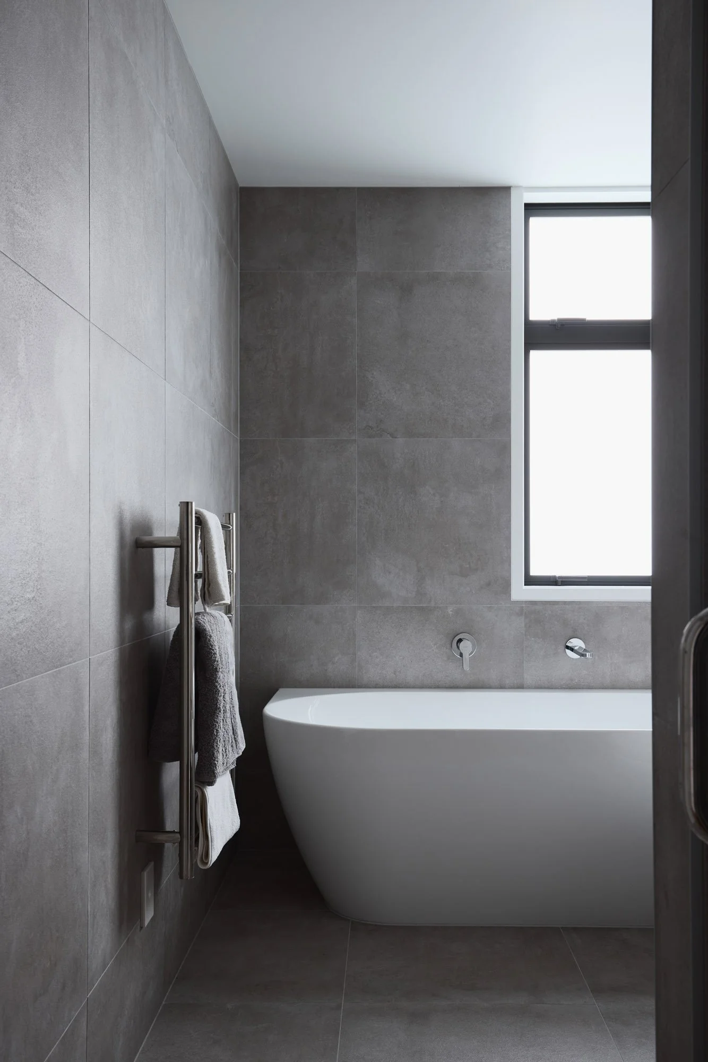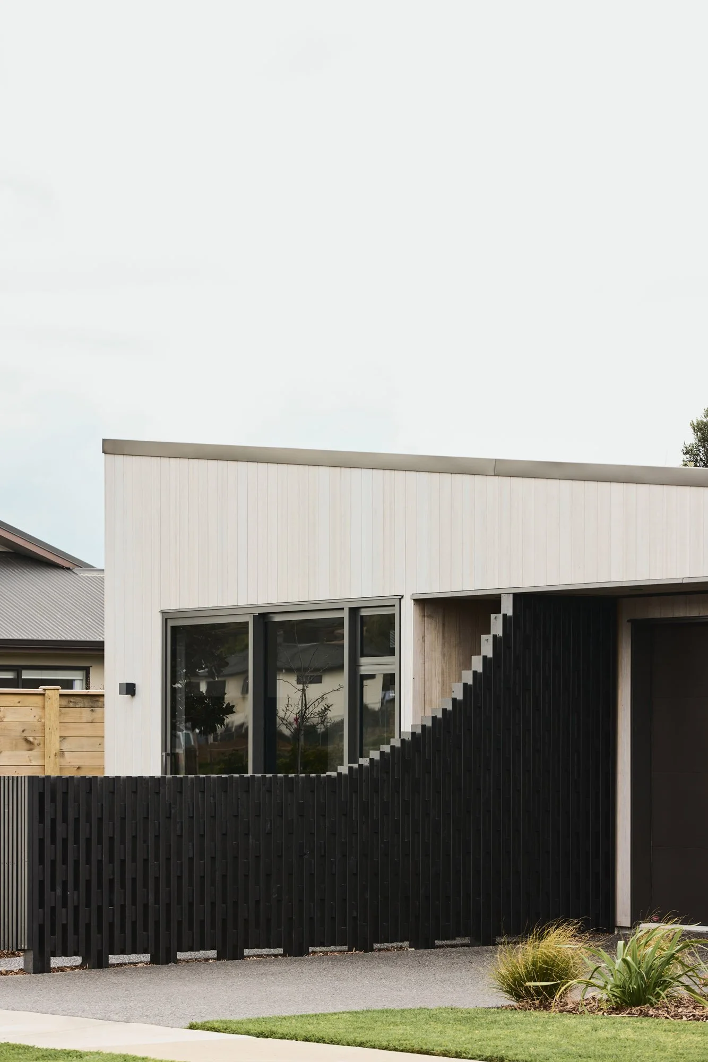Waihi Beach House
Photographer—Hunter Studio
This single storey residence sits proudly on its corner site, with its silvered timber cladding subtly blending in with the tones and textures of the suburban surrounds.
Window placements are carefully considered to allow for light, sun and engagement to the western deck, whilst maintaining privacy from neighbouring properties.
The highly efficient planning allows for three bedrooms and generous living spaces and a double garage within a compact footprint.
Excitingly, the owners still get comments about how they have the best fence in town!
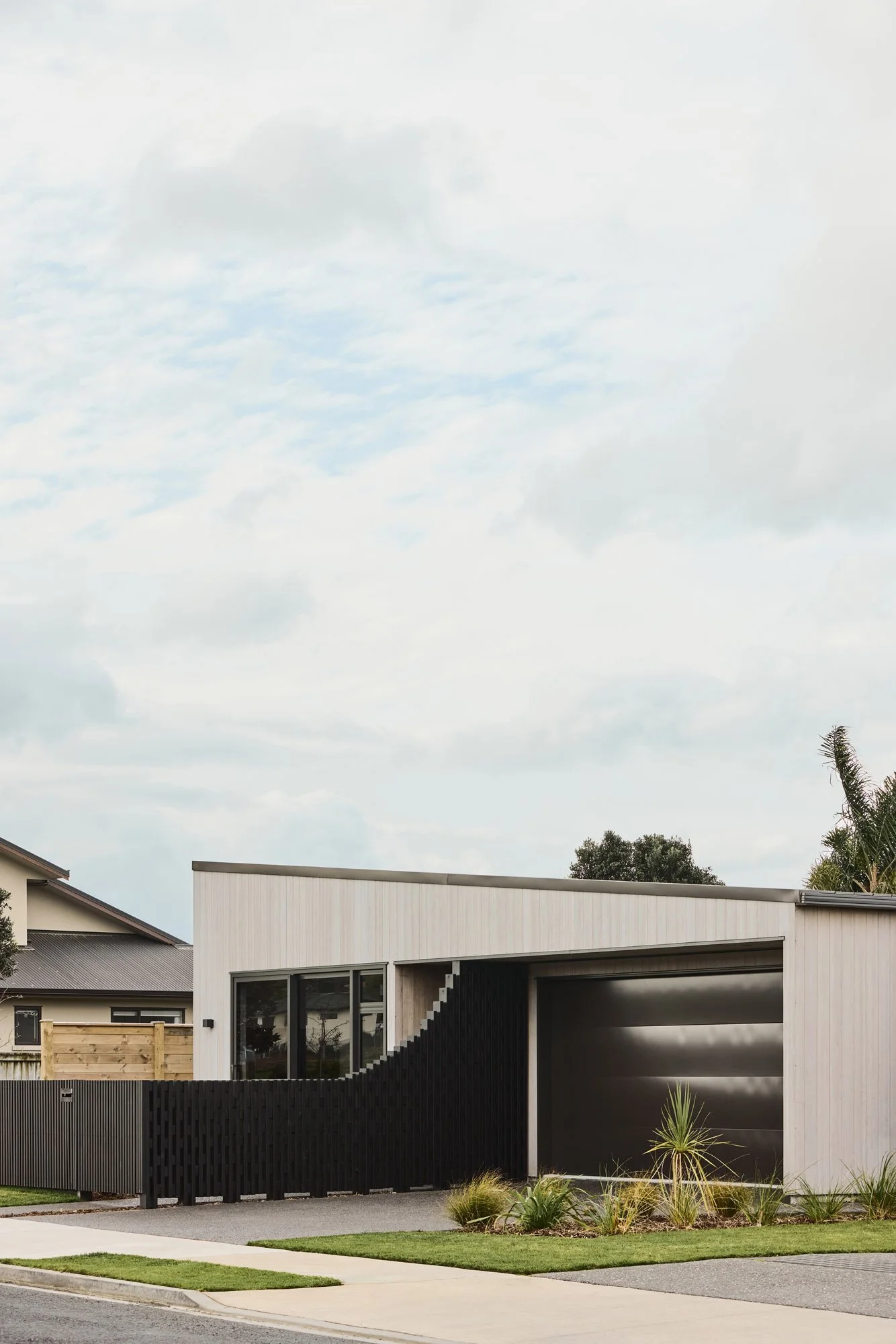
The humble fence was employed as an architectural tool to bring excitement to the road side entry. It’s a simple move which brings so much joy.
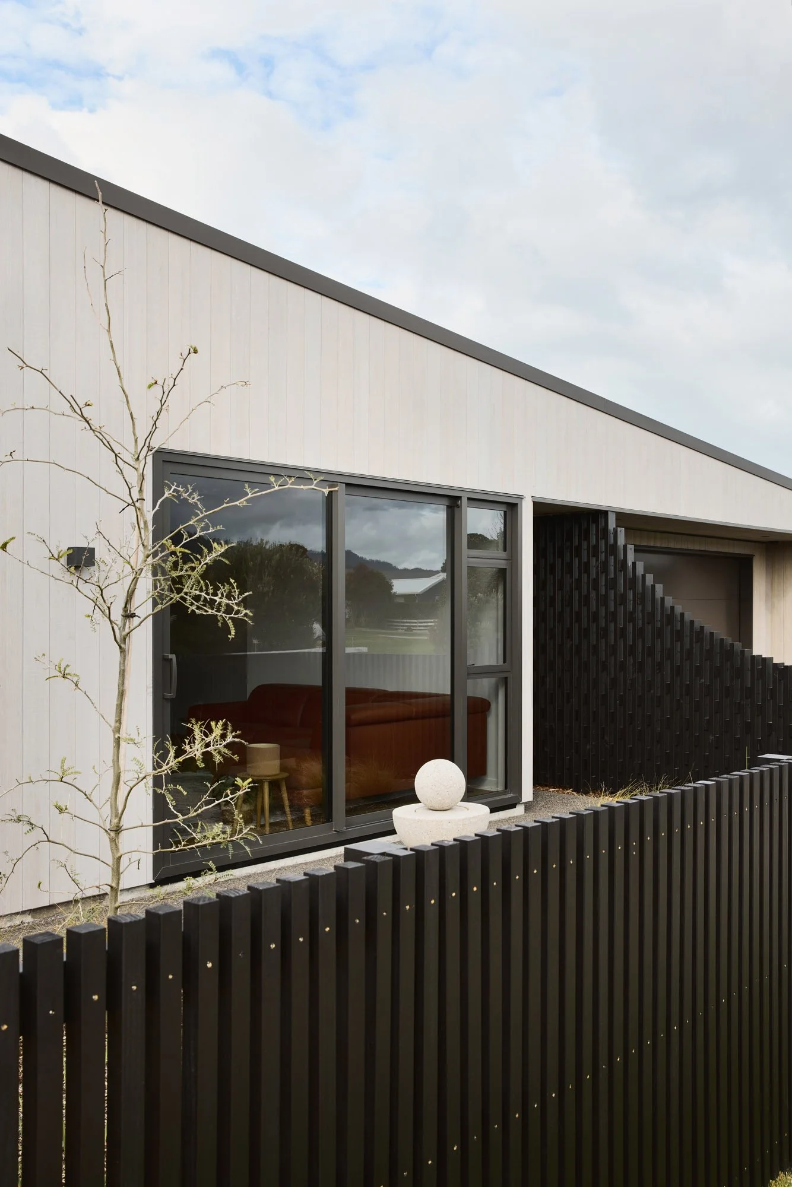
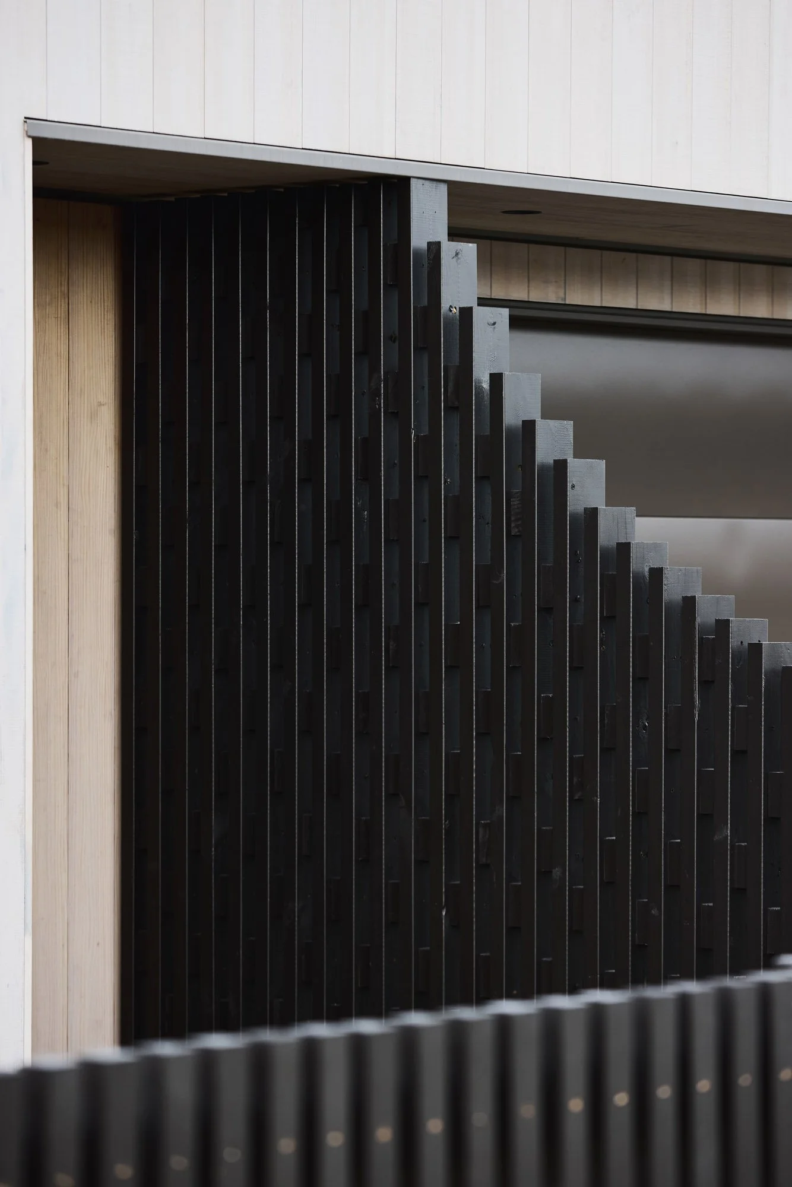
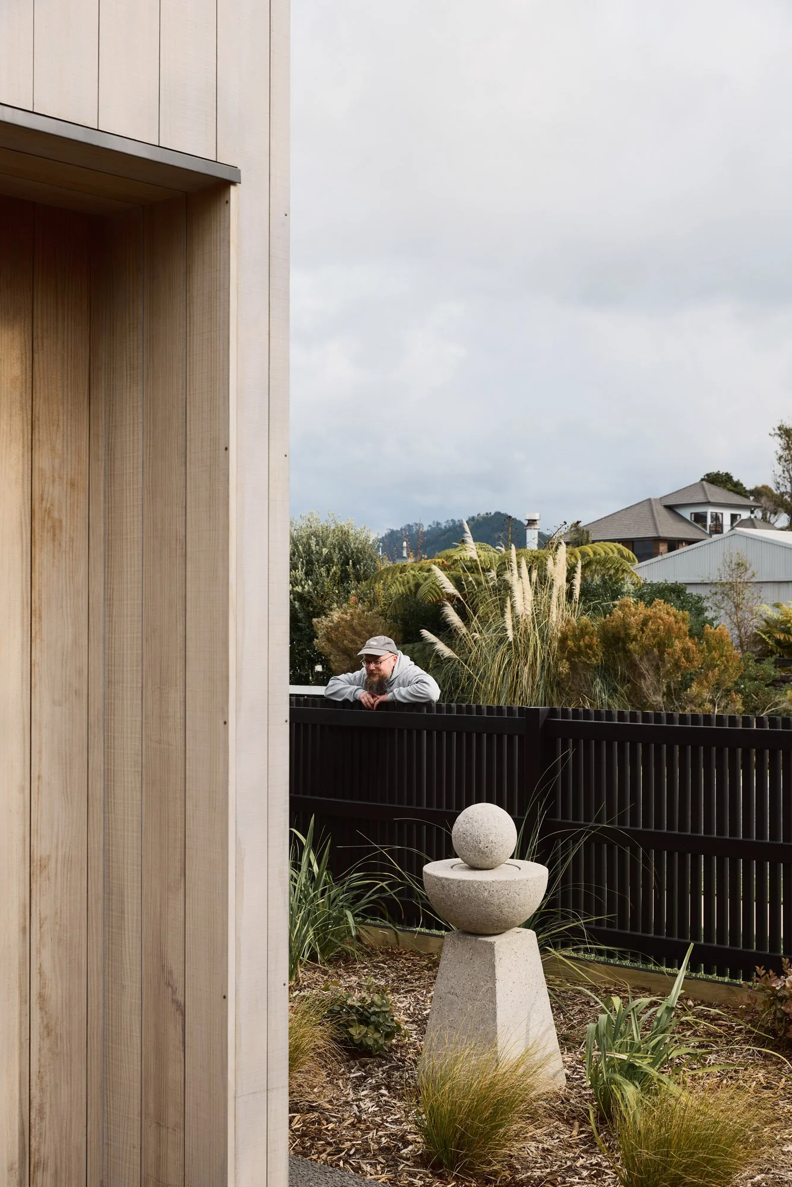
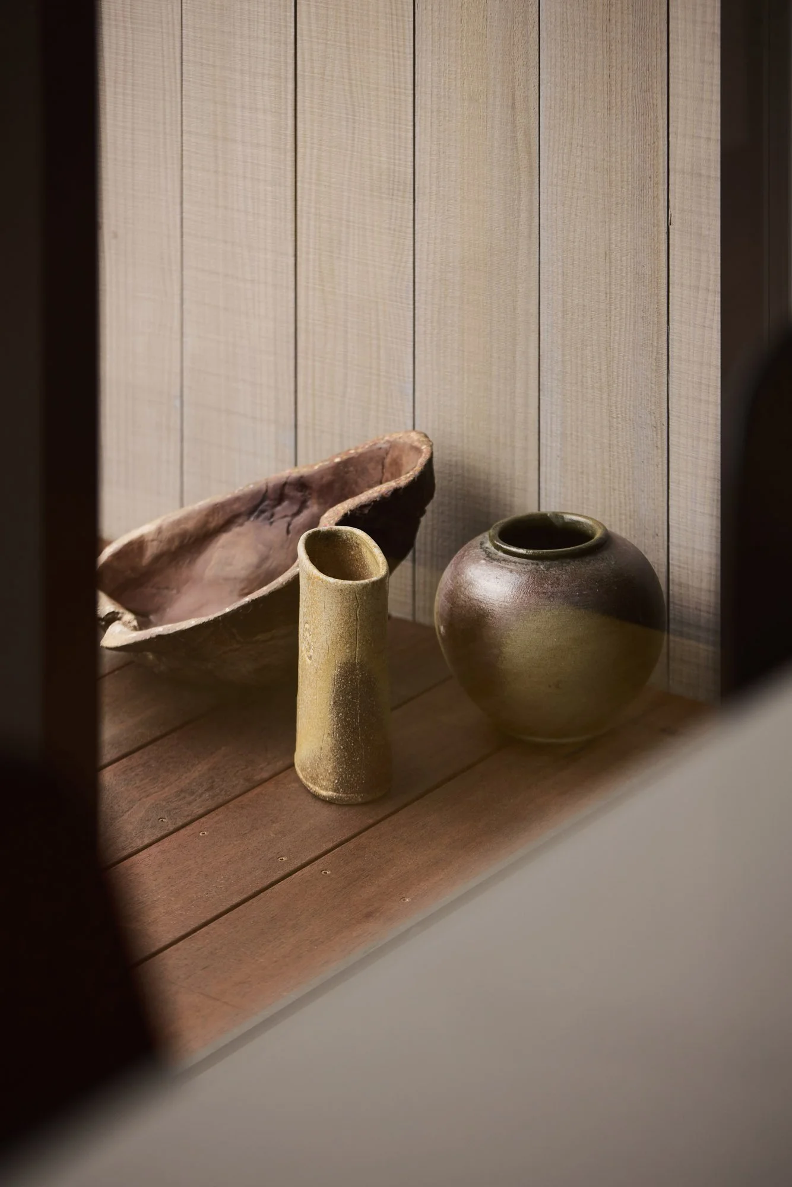
“The soft timber tones of the Abodo cladding create a calming and neutral exterior - perfect for relaxing afternoons on the deck.
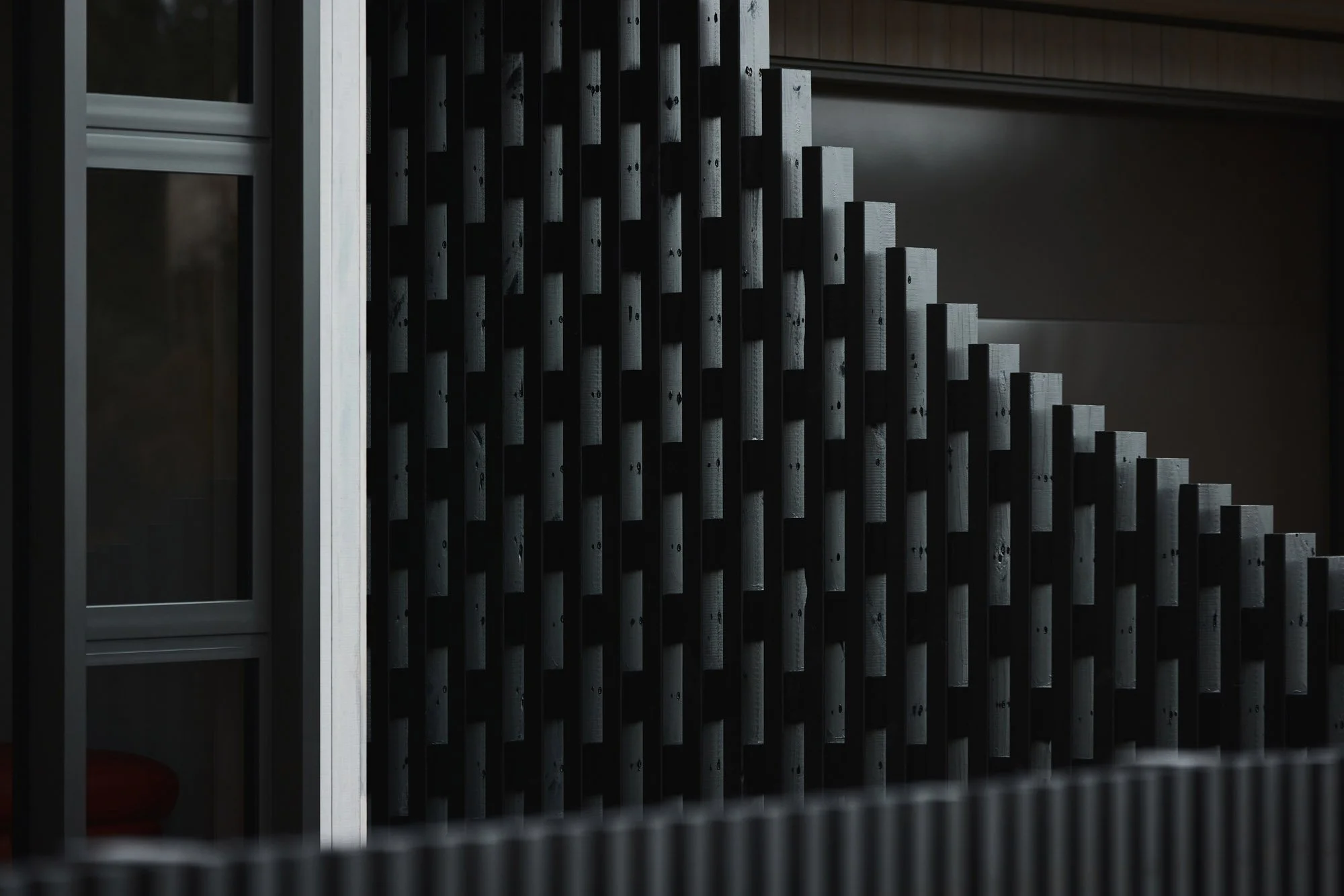
We have recently built a house at Waihi Beach using Jeremy @ Studio Brick Architects. He proved to be an invaluable asset at every stage of the building process. Jeremy designed the house, arranged the builder and made insightful suggestions that has given us a home that is special to us. His excellent communication skills, knowledge and assistance enabled us to make choices that suited our needs.
Jeremy is very easy to work with, he has a relaxed manner which took much of the stress out of the building process.
The positive comments we have received from visitors and people passing by are reflective of the skill and spacial awareness that Jeremy possesses.
If we were ever to build again the first call we would make would be to him. We are so grateful for everything that he did for us.
Michelle and Paul (homeowners)
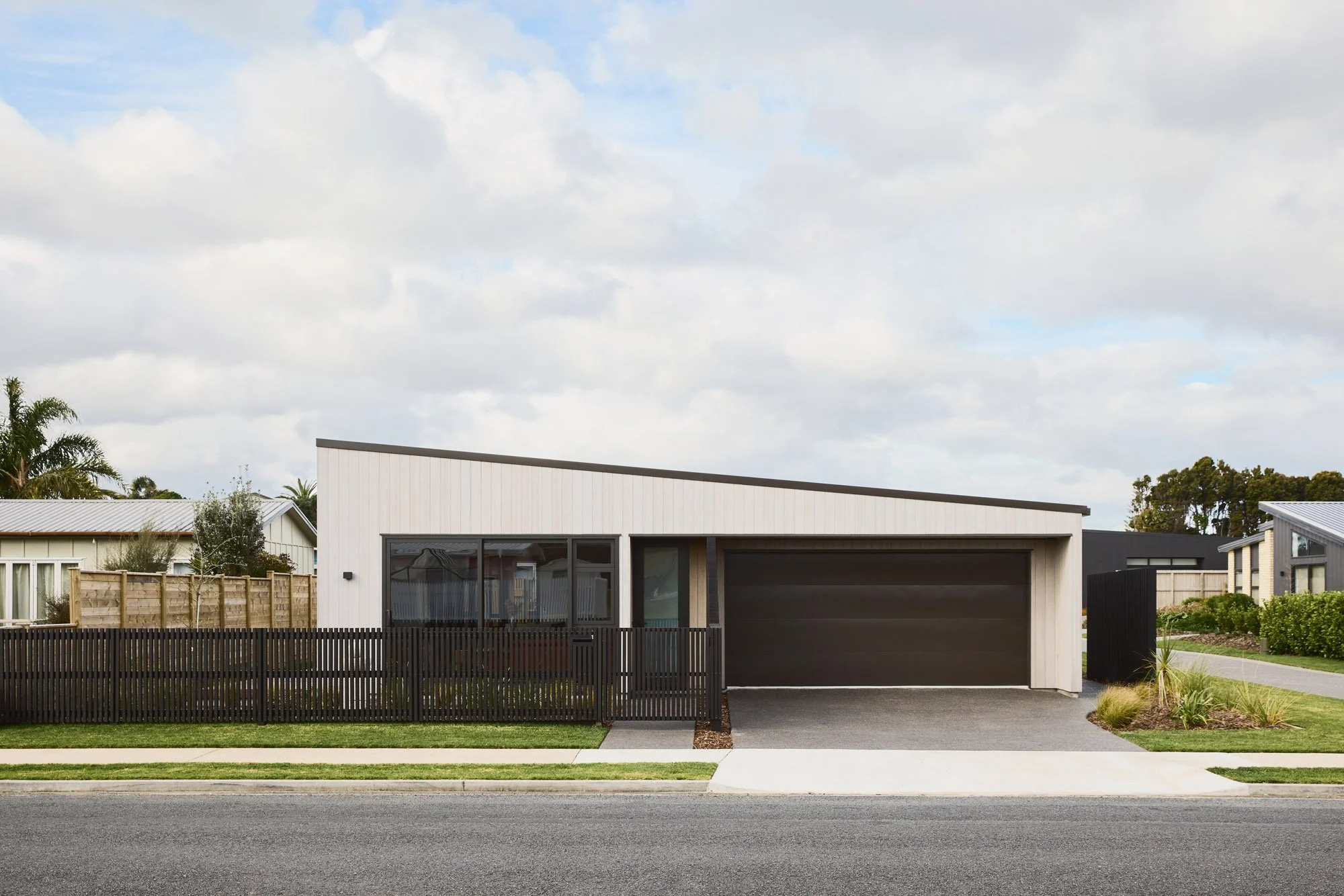
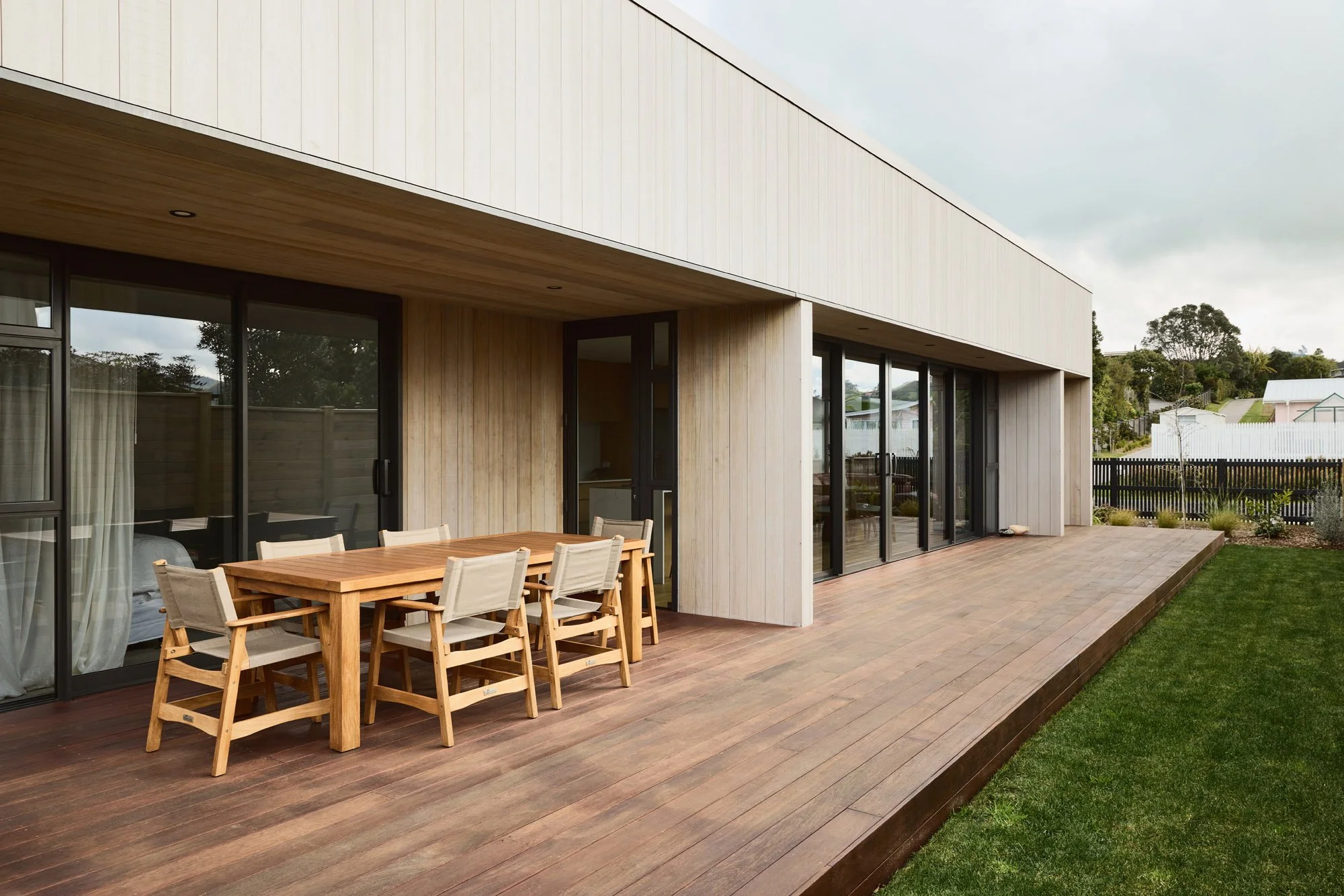
The home’s interior has a direct relationship with the western evening deck. The kitchen and dining spill out to this deck, bounded by a lawn for the kids and the northern food garden.
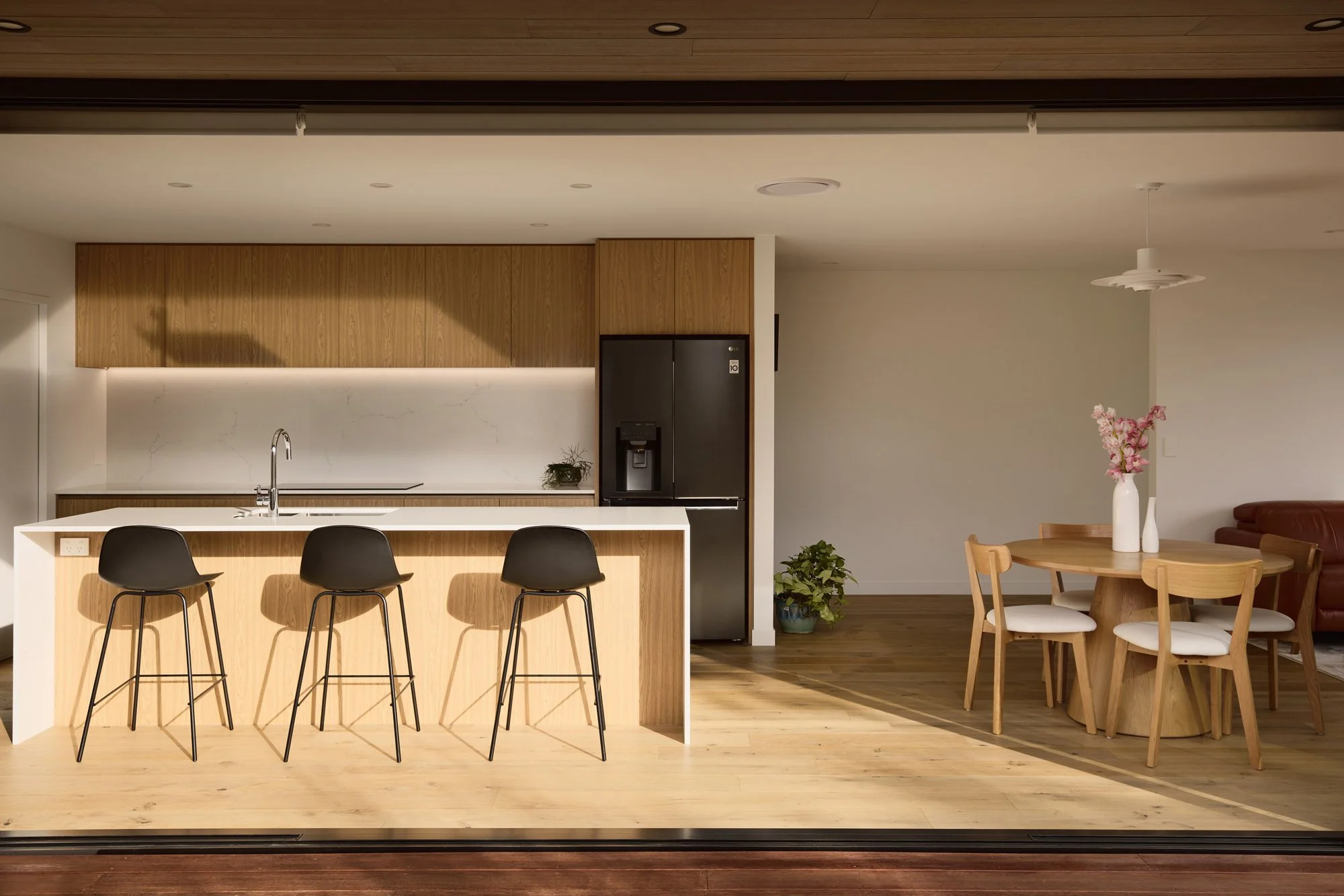
Simple interior materials create calm spaces.
