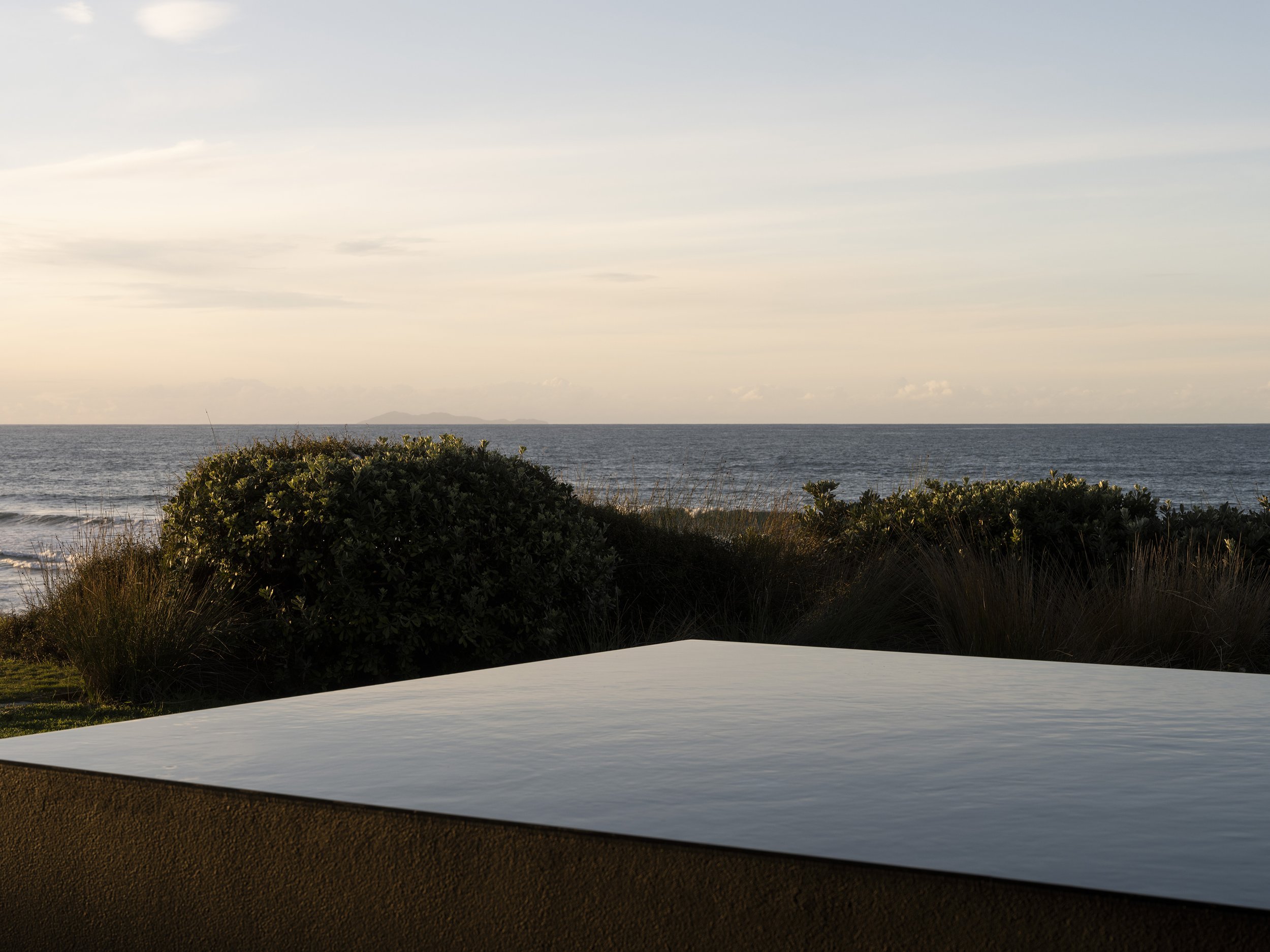Double Doors
2022 HOME Magazine - Cover feature issue #502 Oct/Nov
2023 Homestyle Magazine - Feature Aug/Sept
Photographer—David Straight
On the sandy shore in Pāpāmoa, this home stands as a testament to considered planning, making the most of its magnificent outlook while offering seclusion for its owners on a somewhat public site.
The resulting modern, minimalist dwelling encapsulates the essence of coastal living, with plenty of room to sprawl out as a family of four and space to store a boat.
The approach from the street showcases the architectural intent. You’re drawn toward the pedestrian entrance, where an angled soffit dips down towards a covered porch. To accentuate this transition, vertical cedar battens and recessed strip lighting guide you inside. A subtle shift in plane takes you up several steps along the battened corridorwhich opens onto a generous living space. Lounge, dining and kitchen line up to look out across the pool, grass-covered dunes and ocean beyond.
Standing up to the challenging coastal conditions, plaster cladding covers the exterior of the lower floor, while aluminium clads the upper. “It’s so close to the beach that any material you put into this exposed environment is going to have to endure the years of salt hammering away at it, so you can’t go halfway with products,” says Jeremy. “You have to choose something that’s suitably robust”.
Back inside, the deliberately pared-back colour palette invites the panoramic view to take centre stage. The interplay of natural and dark-stained timbers of the walls and cabinetry imbues the living areas with a grounding sense of warmth. The appliances visually recede in the kitchen and the junctions between inside and out have
been designed to be deliberately spare.
Homestyle magazine
with First Windows.

“Utilising as much of the site as possible, this large family home stretches across the land between street and dune, its northern landscape unfenced and indiscernibly folding into the public realm.”
— HOME magazine
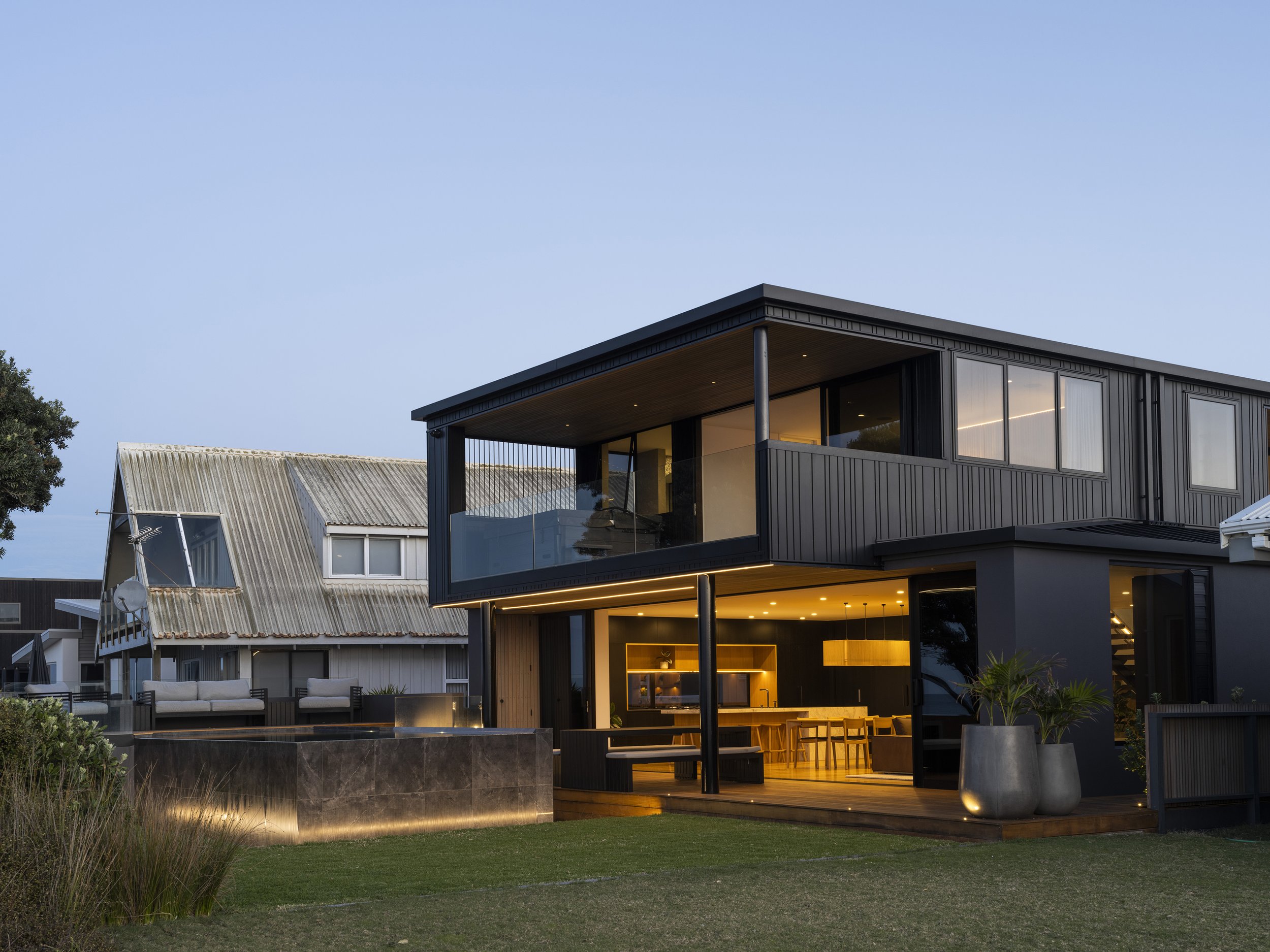
“The home performs excellently through the seasons. “We’ve got the covered courtyard for when it’s too hot, cold or drizzly to be outside, and can close off the front of the house when it’s windy and cruise out there instead.”
— Homestyle magazine

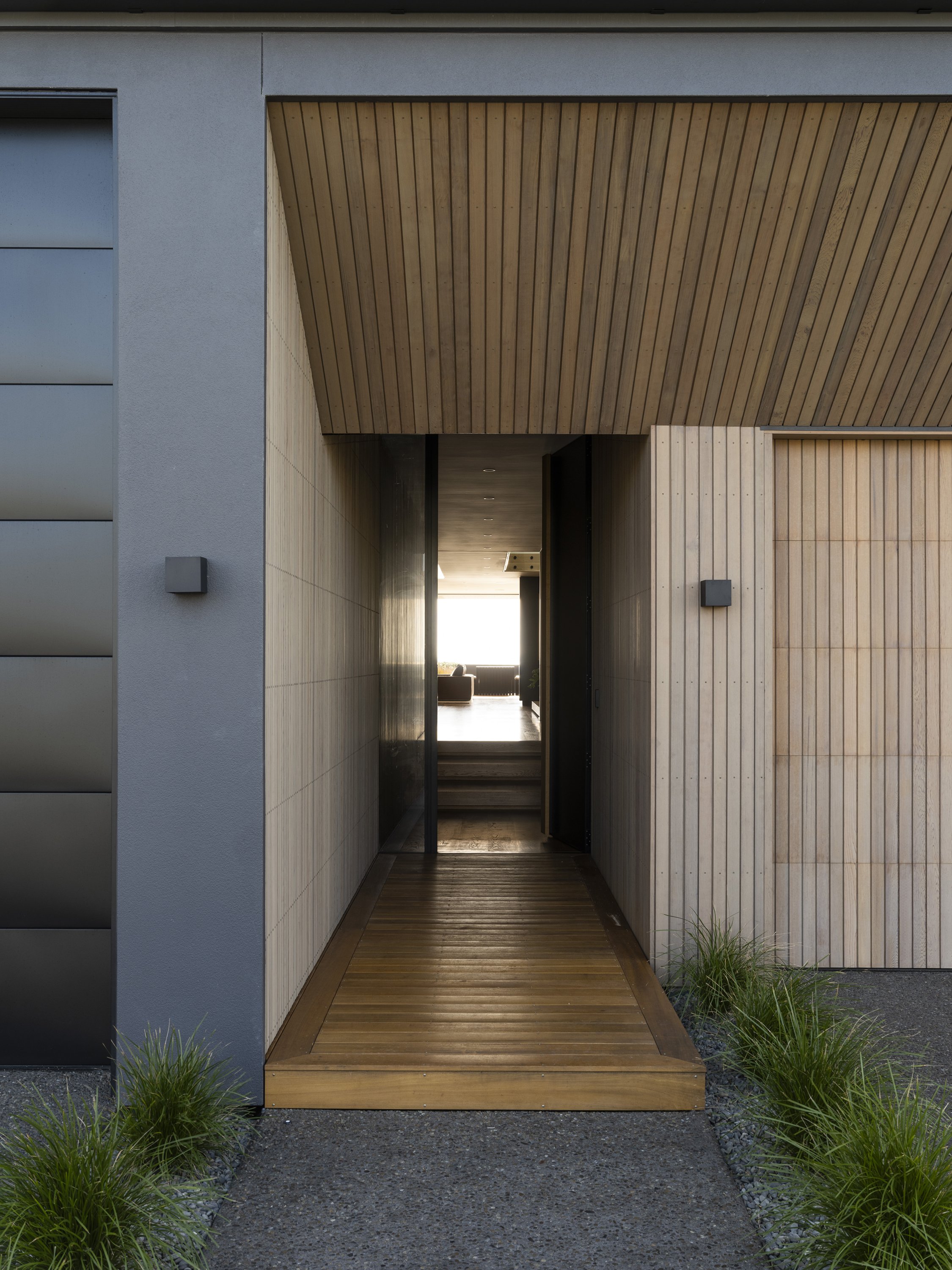
Between two garage doors, behind which cars and boat are housed, the faceted façade and boardwalk-like entryway is a peaceful zone that guides you into the interior.
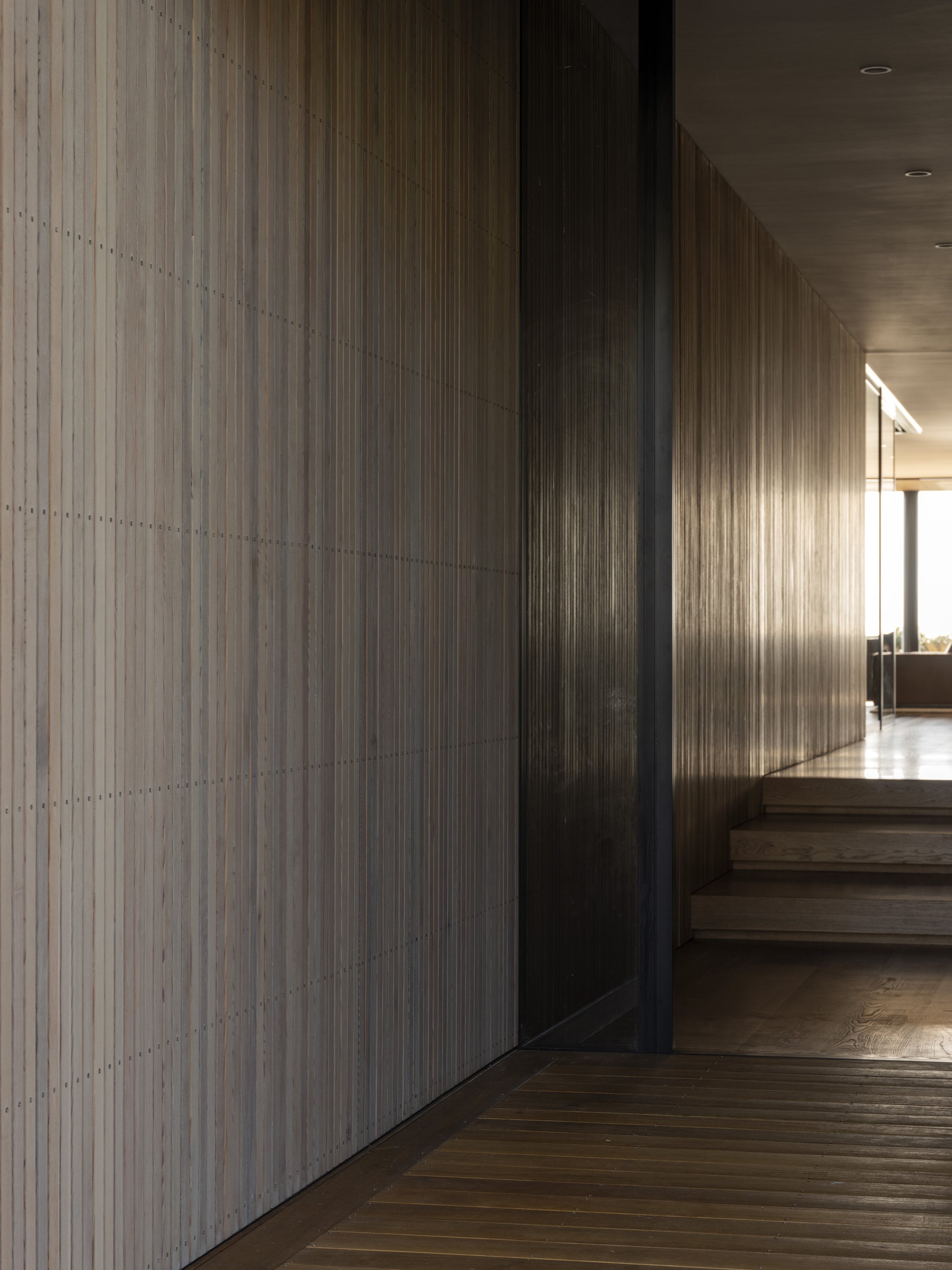

I worked with Jeremy (Studio Brick Architects) on a beachfront project in Papamoa, and I cannot praise his work highly enough. The project was a large home and it was a reasonably technical build. The clarity of their drawings made the construction process smooth and efficient, allowing my team to follow the plans without any confusion.
I highly recommend Jeremy. His prompt communication and professionalism make him an invaluable partner in any project.
Paul Dent (builder - PRO Construction BOP)
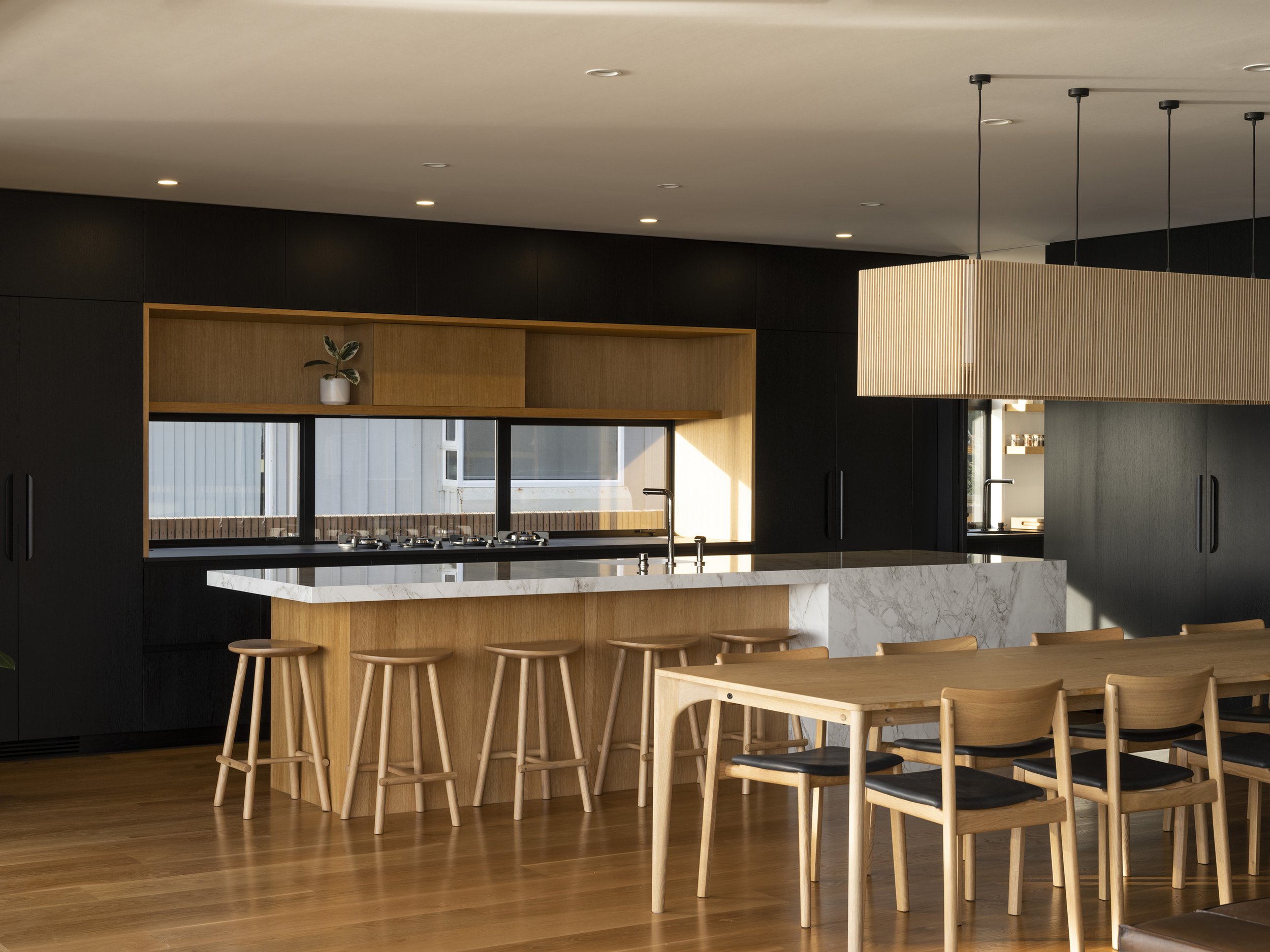
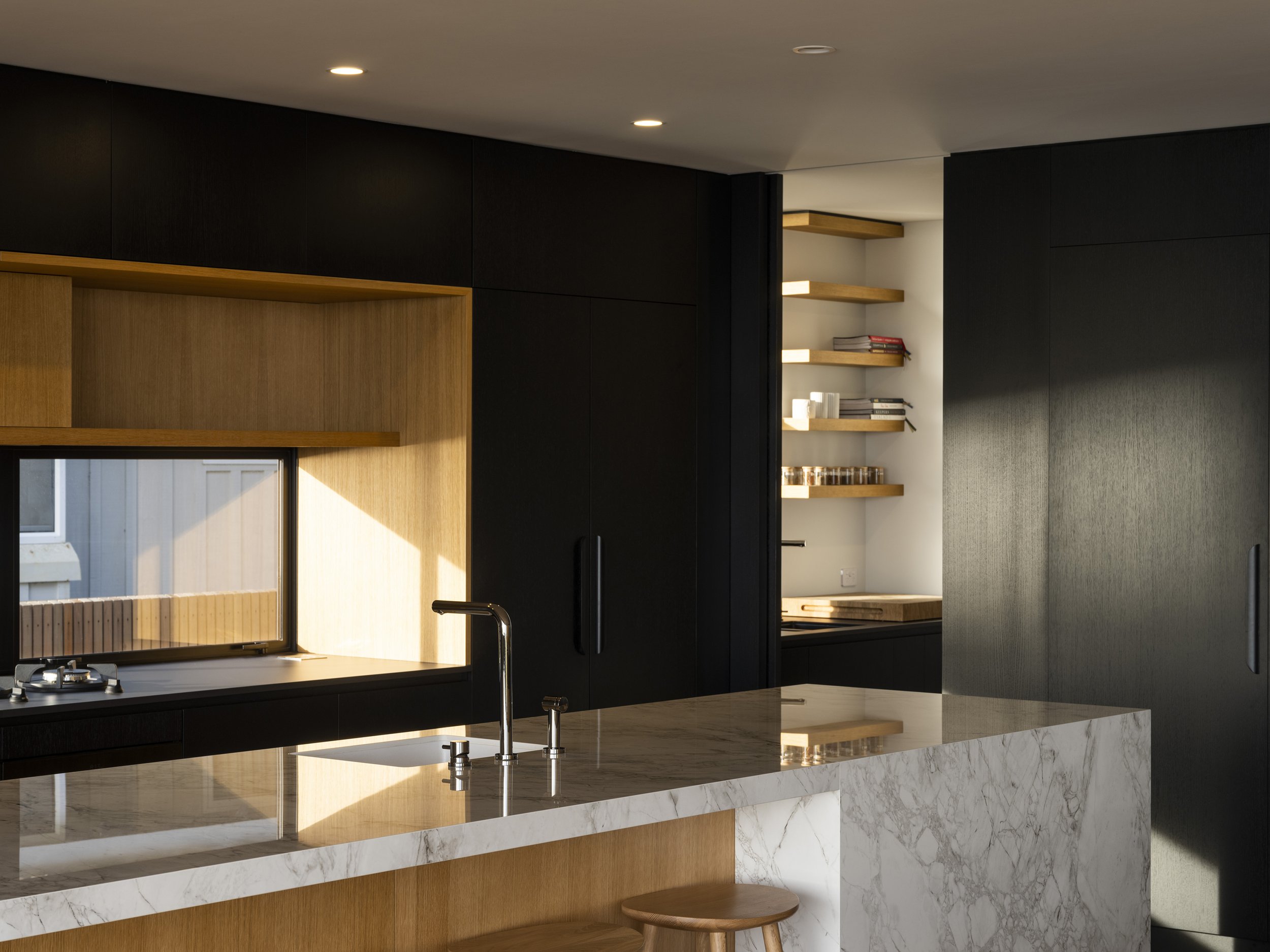
Breakfast is usually served at the kitchen island. The breakfast bar in a cupboard to the right of the bench and a seperate scullery keep much of the meal prep mess tucked away.


“Recessed Pitt burners help keep the kitchen aesthetically clean.

“The elegant gas fireplace seamlessly blends into the daybed - a sun soaked resting spot at the end.”
— Homestyle magazine



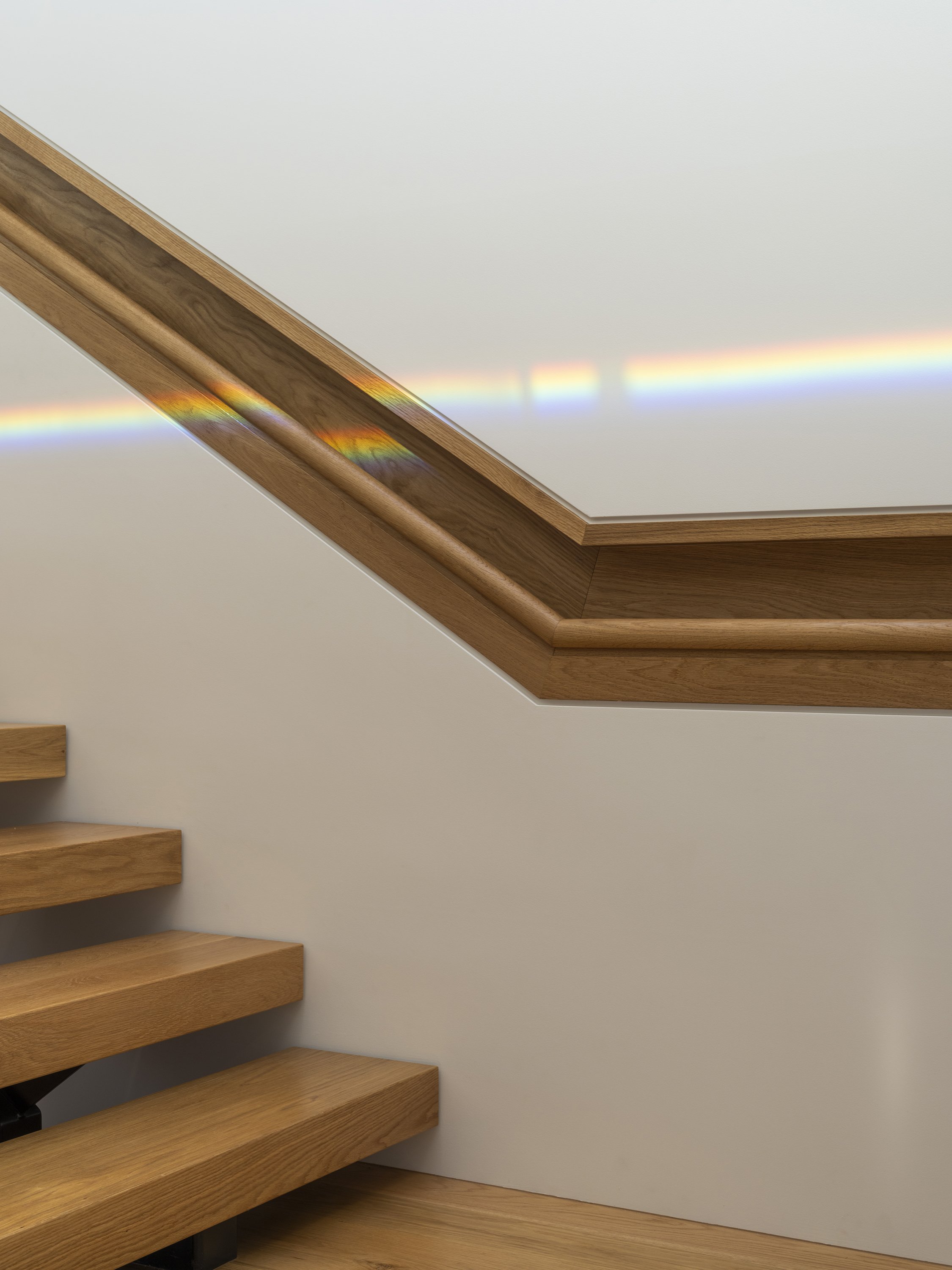

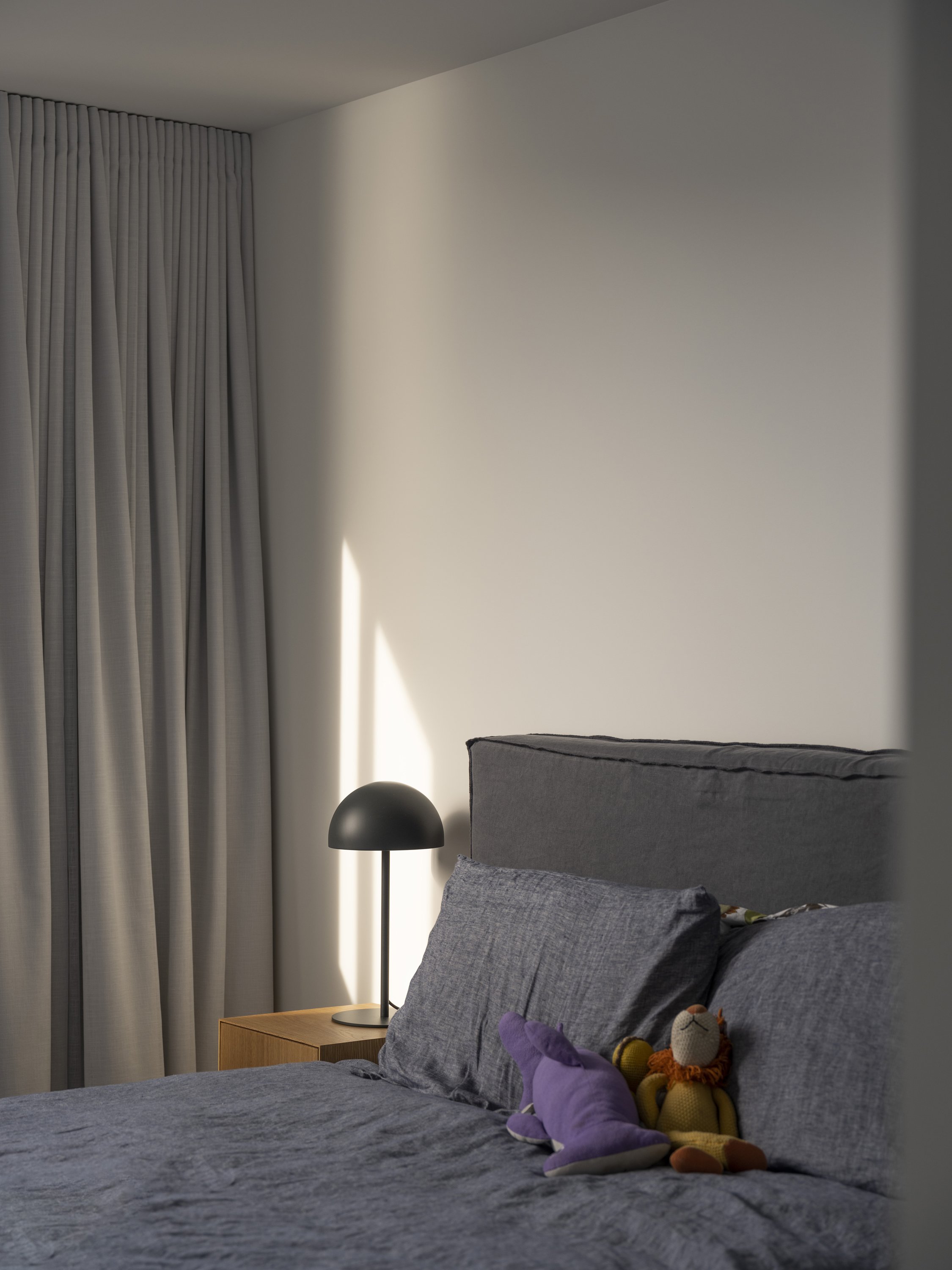


The concept for the bathrooms was ‘beachy’, embodied in tones sympathetic with the site.
— Homestyle magazine
